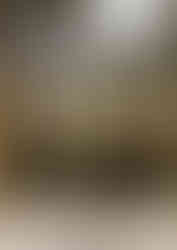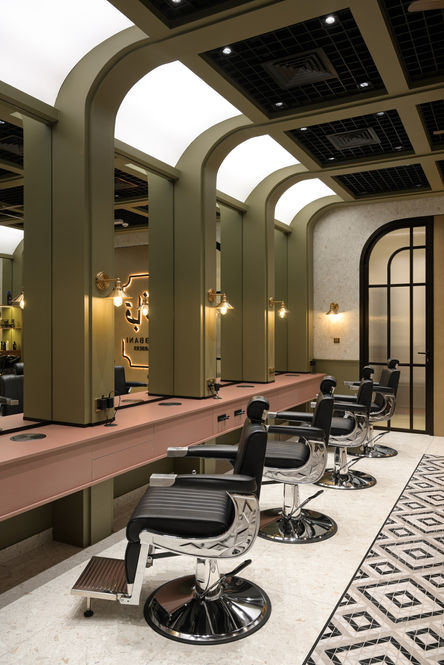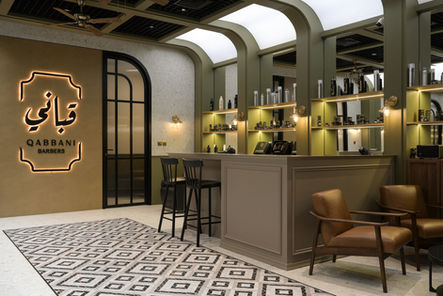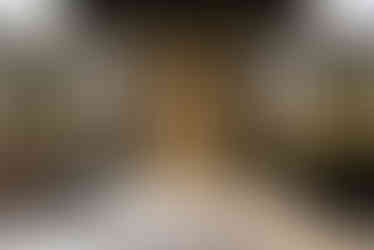
Create Your First Project
Start adding your projects to your portfolio. Click on "Manage Projects" to get started
Qabbani Barbers
Project type
Commercial Fit-out
Date
Nov 2024
Location
JVC
Nestled within the Binghatti Corner Building, this newly designed barber shop offers a refined take on classic grooming spaces, defined by a seamless circulation flow and carefully composed zoning. A deep olive-green framework anchors the interior, wrapping from the floor to the ceiling, where it forms structural beams that shape the lighting design—an architectural nod to clerestory windows.
The main hall is thoughtfully arranged, with five barber chairs framed by the green columns on one side, while a marble mosaic “carpet” defines the central axis. This pathway leads to a striking Laminam mega slab accent wall, prominently displaying the shop’s logo before extending into open shelving and storage units along the opposing side—housing the waiting area, coffee counter, cash desk, and hair washing station. Retro ceiling fans hover above, while curved lighting fixtures soften the ambiance, enhancing the space’s inviting feel.
Supporting spaces are neatly tucked behind fluted glass doors, subtly obscuring the pedicure room and staff pantry with WC, reinforcing the shop’s balance of privacy and openness. With a blend of bold materiality, vintage-inspired details, and an intuitive spatial flow, the design seamlessly merges classic barbershop heritage with a fresh, contemporary identity.























































